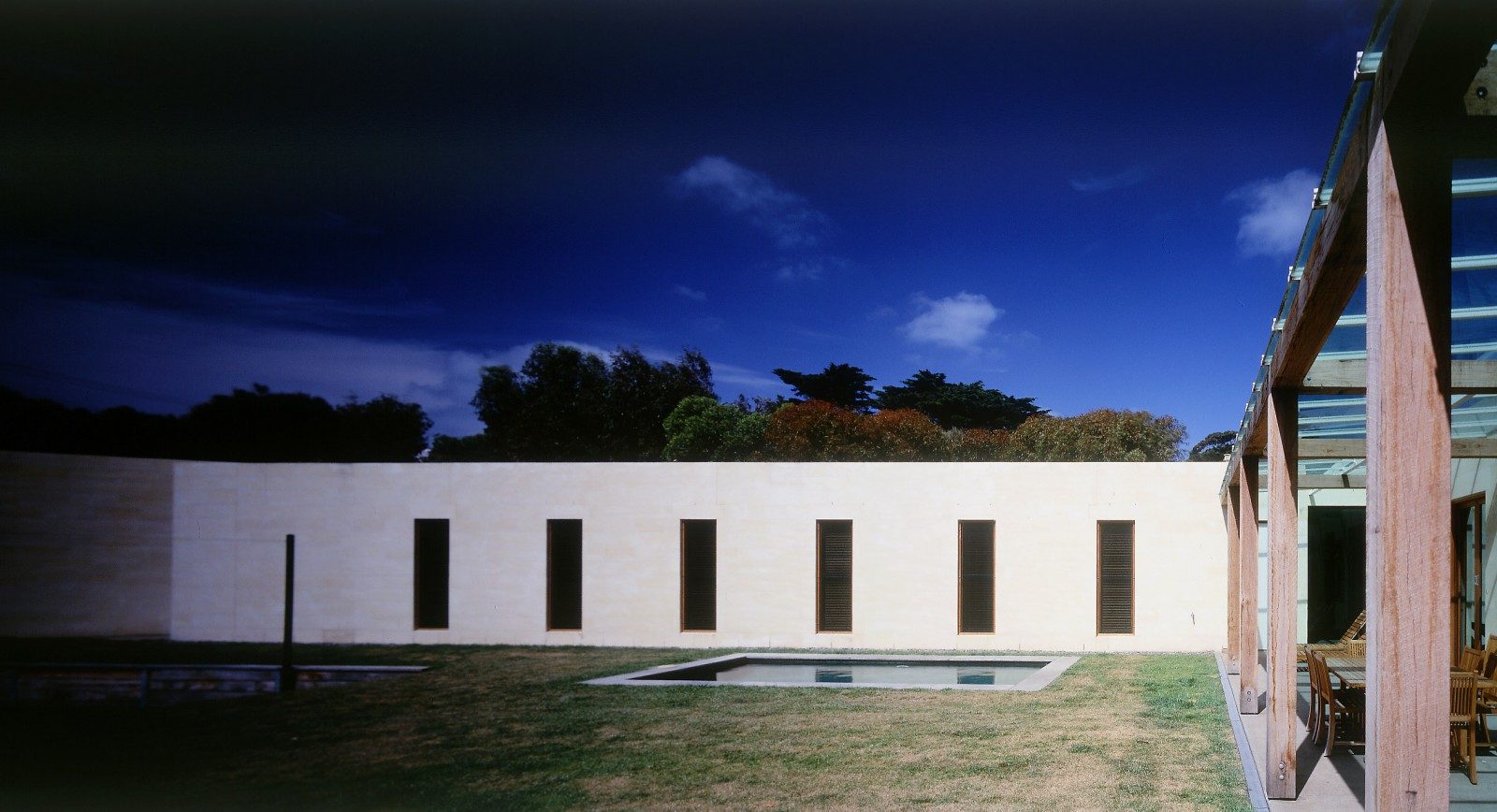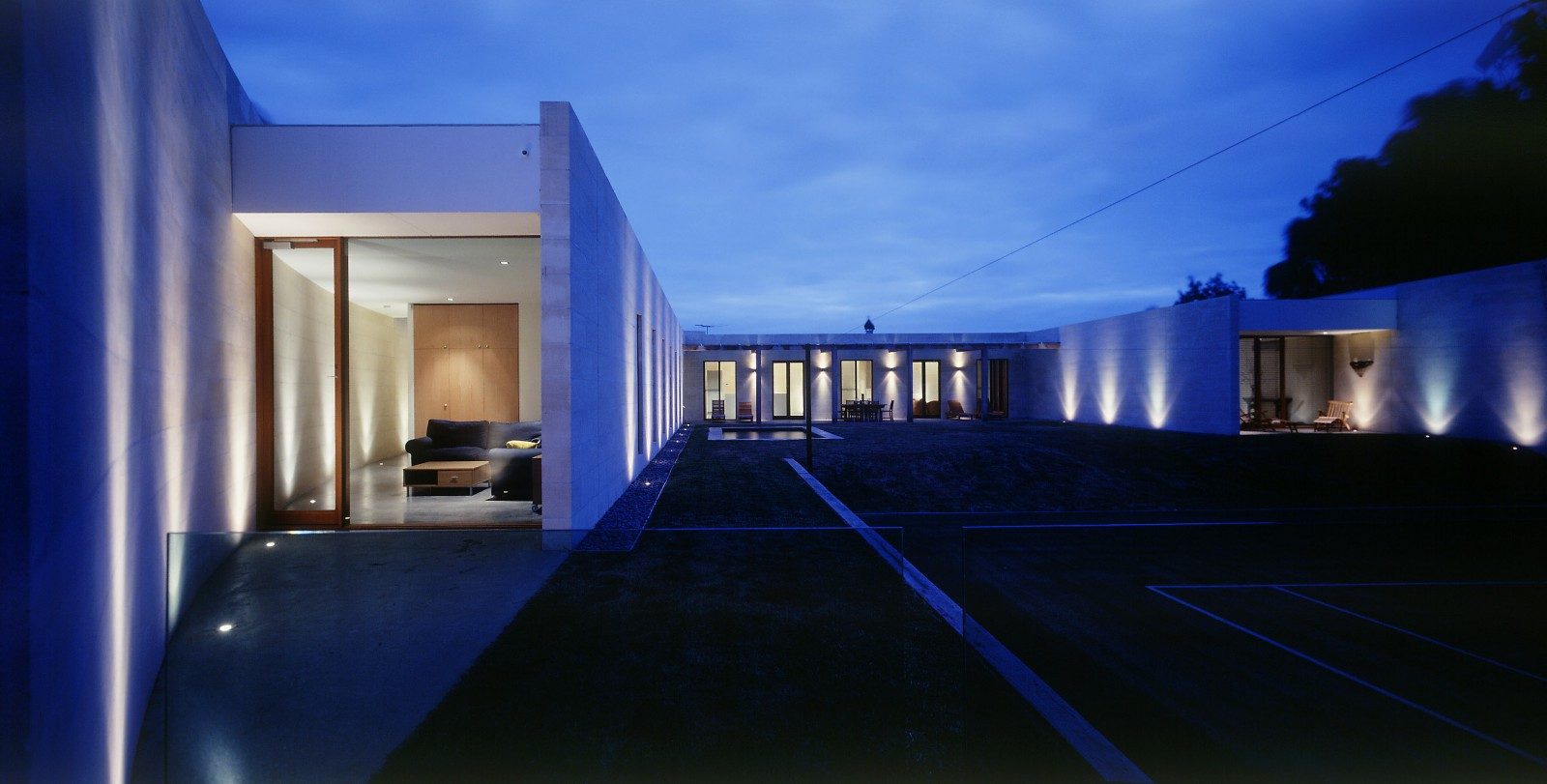Framing the house on three sides, the sandstone wall forms a barrier to the neighbouring homes, similar to the space leftover between a cathedral and a city wall. The house is designed to drive down to rear of the site and walk up to the front door via the side curved wall, which takes in the changing moods of the moving sunlight. It’s only when you enter the kitchen and living area that you become aware of the expanse of the garden and tennis court. Using the edges of the site, rather than the traditional central position, meant we could retain the native vegetation, in particular, the established cypress pines.





